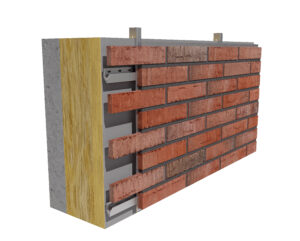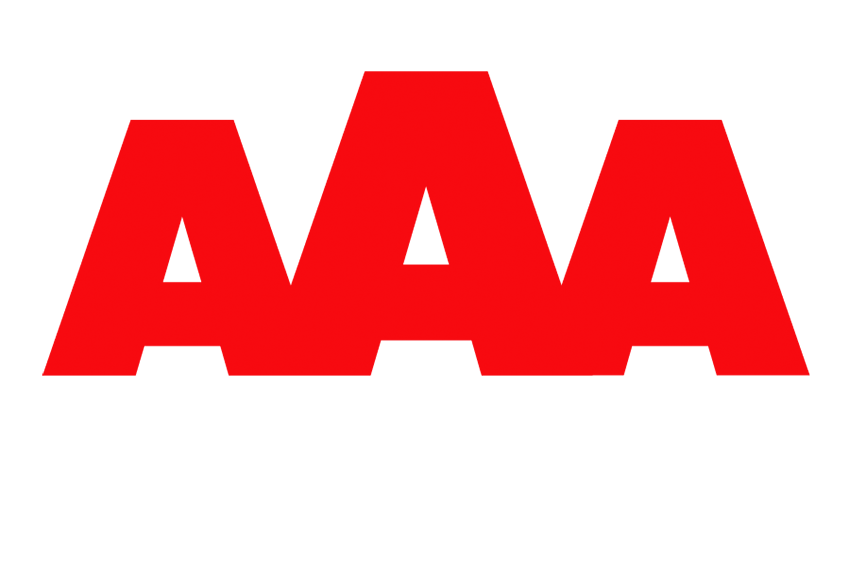Renovation
For renovation projects, we are an advanced way to implement genuine brick cladding in line with current technical and energy efficiency requirements. Our brick cladding can be installed in place of old brick cladding or exterior cladding, where the thinness of the product allows the insulation thickness to be doubled without increasing the structural depth. Our highly ventilated brick cladding can also be installed over an old structure with additional thermal insulation, allowing the structure to dry out and stopping frost heave. There is no need for separate foundations or opening beams, the brick cladding is fixed directly to the backing frame with an advanced, customised fixing system, which can accommodate up to 250 mm of insulation.
MASONRY STRUCTURES
With our brick cladding, you can fix all the traditional problems associated with old brick facades and get a long-lasting, maintenance-free facade that's easy to install.
Benefits for the repair of masonry structures
- the possibility to keep the original architecture of the building with its details, or to renew its appearance
- thin façade construction allows up to double insulation on the same façade surface
- a ventilated, genuinely differentiated facade is a damp-proof structure where the loads on the frame are not transferred to the facade
- fixed directly to the back frame, no need for excavations, plinths, etc. and the site remains tidy
- the prefabricated brick cladding enables the façade renovation to be carried out quickly and with minimal disruption
- a maintenance-free, safe and long-lasting façade with low life-cycle costs

case study:
- preservation of the original architecture
- the original concrete strips can be made into a uniform fixing system with brick cladding and plastered on top
- light-coloured strips can be installed deeper by changing the depth of the mounting rail
- solar flags can be attached directly through the curtain to the mounting system
- uniform insulation for the whole wall, increasing the insulation thickness
- according to the life cycle cost calculation, brick cladding provides lower life cycle costs than alternatives, taking into account the long life cycle of the product
case study:
- preservation of the original architecture with a slab found in the Piera factory in Barcelona, approved for production after extensive testing
- Also the implementation of the upper skirting on the upper skirting tile
- Fast facade renovation
- Double façade system improves the energy efficiency of the wall in the context of façade renovation
- Wall light mounts can be fixed directly through the curtain to the mounting system
SW structures
The SW façade can be renovated either by cladding, or by dismantling the old outer skin and insulation.
You’ll enjoy the following benefits:
- the possibility of additional thermal insulation in the cladding, allowing the old structure to dry out as the temperature rises, stopping the progression of damage and frost cracking
- the new façade protects existing structures from weather stresses
- by dismantling the old outer skin and insulation, it is ensured that there is no moisture or microbial problem in the existing wall structure, and thermal insulation can be added to the same external dimensions of the façade so that the U-value of the wall structure is even halved
- the architecture of the old brick-clad SW element can be retained or the appearance of the building can be drastically redesigned to match the desired brick architecture


Concrete SW structure
- a completely new architectural look can be created for the building
- combination of different tile colours: flame, tundra, black and lava
- the old SW element can be further insulated and a new brick cladding can be installed on top of it, which is reliably ventilated
- in one SW-element cladding project, moisture sensors were used to verify that the old cladding had started to dry out as a result of the façade renovation.
Brick tile SW structure
- the façade renovation can be carried out by dismantling the old SW structure’s outer skin and old insulation, ensuring that no moisture or microbial damage remains in the structure
- the new structure can be realised with a double skin system with new insulation and a windscreen, and the energy efficiency of the building improved as a result of the renovation
- different brick colours can be used: terrazzo, flame and black
- can also be implemented according to the original double corner single points
Clinker SW structure
- Demolition of an old 150×150 clinker facade with insulation
- New 100+50 mm insulation and new brick cladding
- New brick cladding with 150×150 mm burnt clinker tiles from ABCKlinker in Germany, tinted to match the original.
- Possibility to maintain the original overall grid appearance with wider seams between the cladding panels than the inner seams



